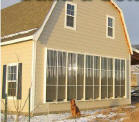
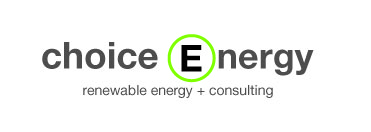
SOLAR AIR HEATING
Eagle Mount, Bozeman, MT
"I was already acquainted with Mr. House when that referral was made, as I am a volunteer riding instructor at Eagle Mount, where he installed a passive solar heating system in late 2012. He has since installed a small passive solar air system on my building in Bozeman, with construction completed in early February, 2013. In these recent cold days, I have been delighted with the performance. Mr. House was prompt in responding to my questions and concerns, completed the project when scheduled, and has been available to answer questions and concerns well after his final payment was made." Betsy
This installation was completed in February 2013
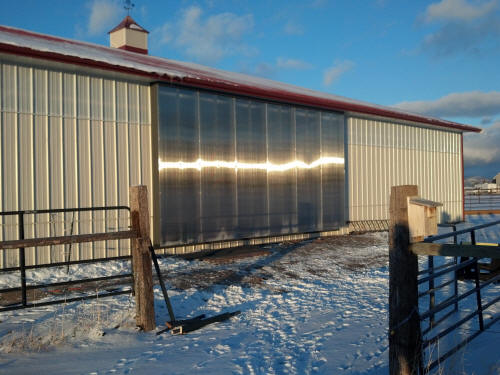
Our most recent installation juit south of Bozeman, February 2013
Watch a time lapse video of
the installation
Above Panel Dimensions (24' x 12')
Size is always customized to the available wall space and heating needs
Specifications
Heat Output: To
be measured with temperature sensors, air velocity meter, and data logger.
Stay tuned for empirical economics. See Solar Air page for past data
on existing collectors.
Size: 288/ sq ft
Building Size: 4800 sq ft
Target Temperature: 50F
Building Aspect: Straight east-west making for a prime south facing
solar heater with no shading
Building insulation: 1"
of foam installed when building was new in 2011
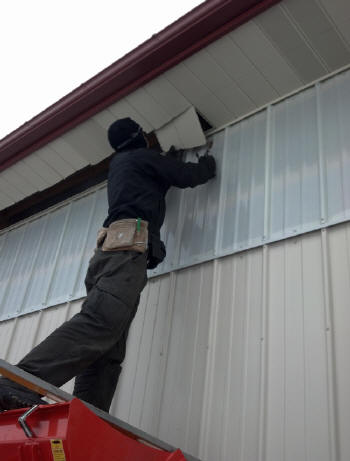
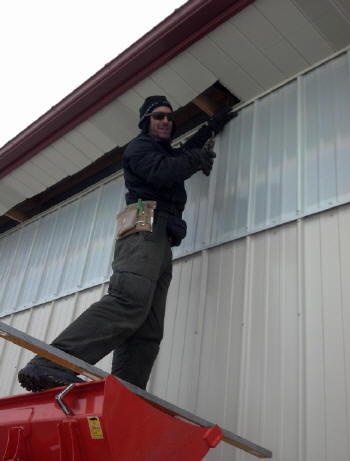
Cutting away soffit material for hot air return route
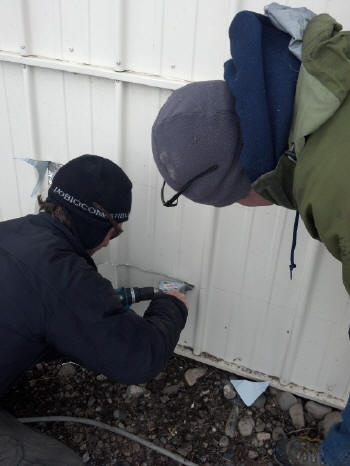
Cutting out cold air supply duct with power schear
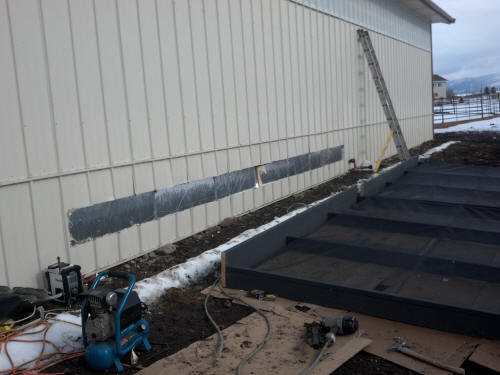
Ground construction of two 12' panels, all lumber pre-painted so only minor
touchup was needed.
Foam in cold air duct not yet removed.
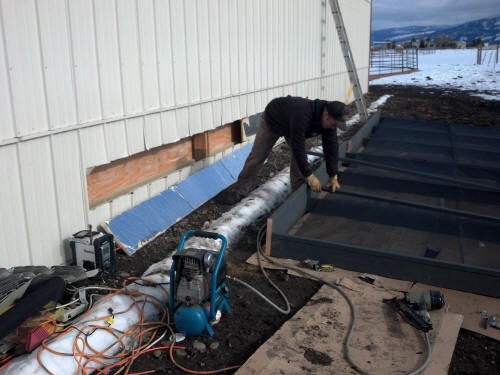
Building the panels with two layers of fiberglass window screen.
Vertical members consist of
a 2x6, a 2x2, then a 2x4. Below, 6" log screws installed into
pre-drilled holes securely fastens
the three lengths of lumber together.
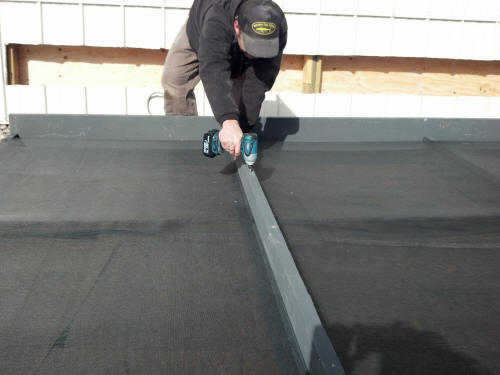
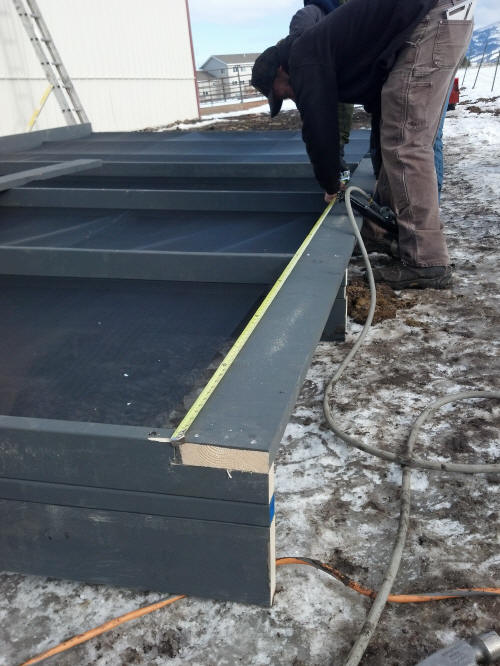
Panels nearly complete with layers of fiberglass screen sandwiched in
between framing.
The 2x6 on the right becomes the attachment board to hold the top of the
panel to the
building. The three vertical framing members can be seen in the
foreground.
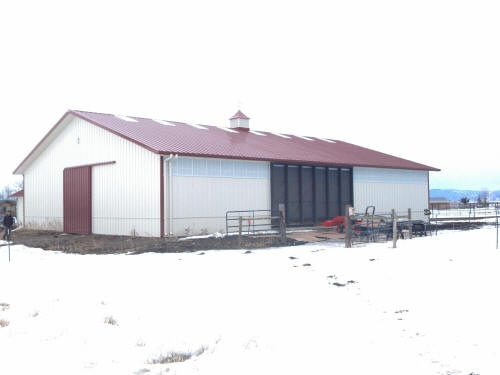
End of day #1
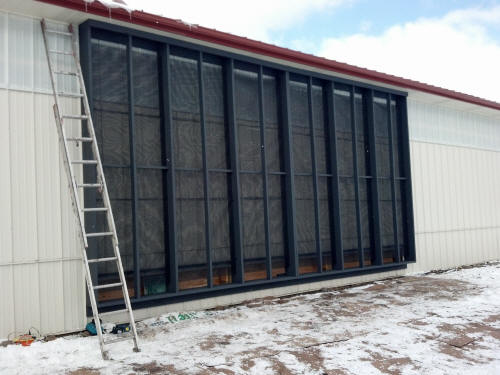
Panels mounted to building and repainted. The weight of the panels
rests on a 2x6 ledger
securely fastened to building, seen below the panels. Note additional
vertical 2x4's
that have now been installed in each bay; these will provide backing and
screw locations
for twin wall. Also note horizontal 2x2 at mid height of panels to
insure vertical members
are plumb and don't twist.
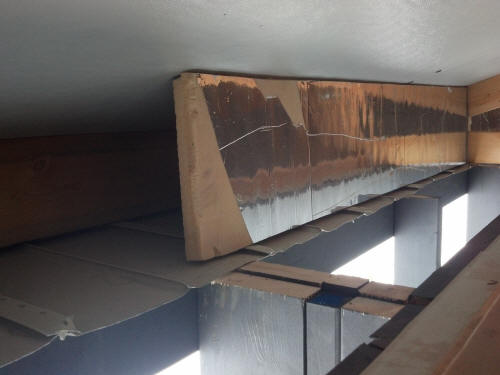
Looking down into the panels from inside the building. Foam removed
from cold air
supply slot being used to seal off soffit chamber to minimize heat loss as
hot air rises up
into soffit chamber. Edges were spray foamed in to secure. The
double set of framing
lumber in center of photo is where the two panels meet in the middle.
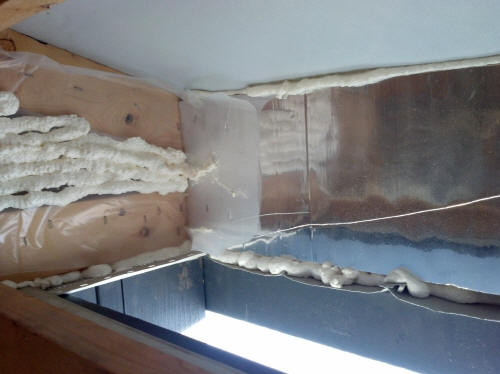
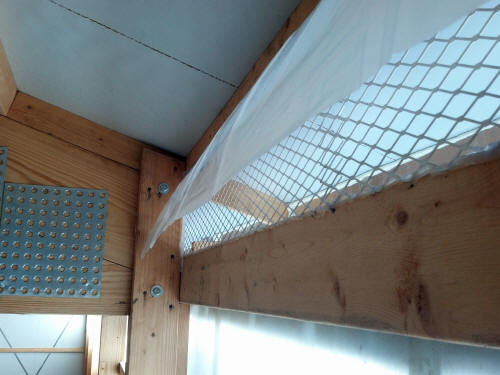
Metal screen was re-attached to soffit vent and caulked around the
perimeter. 3 mil
plastic flap, the only moving part in the entire heater, was installed
above the vent to
prevent backdrafting at night; plastic falls against caulking and creates an
air seal to
prevent warm interior air from being pulled down into heater whenever heater
is colder
than inside of arena.
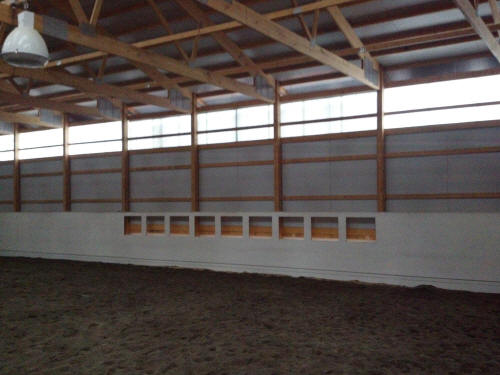
Inside air supply registers to be mounted in cutouts. Metal filter
grills to be mounted
in cutouts.
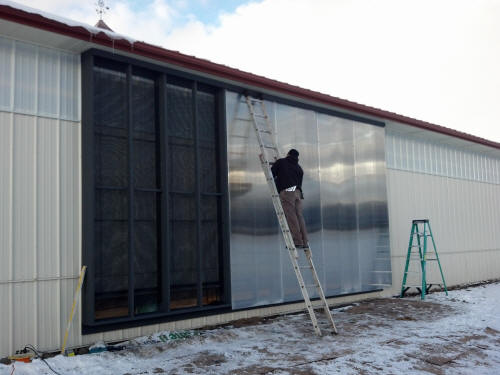
Twin wall greenhouse panels being attached to heater panels.
Final work includes caulking the seams between the sheets of twin wall, the perimeter of the twin wall, and gap between building and panel lumber all the way around. The entire job consumed 4 tubes of silicon caulk and 4 cans of spray foam. The entire volume of waste was one 5-gal bucket of black lumber cutoffs, one kitchen garbage can worth of foam that was removed from building but not need for soffit insulation, and the plastic protective sheets from the twin wall. All cardboard laid down on the ground was gathered from a construction dumpster and recycled upon job completion.
Total on-site time with 2-3 person crew: 15 hrs (one weekend)
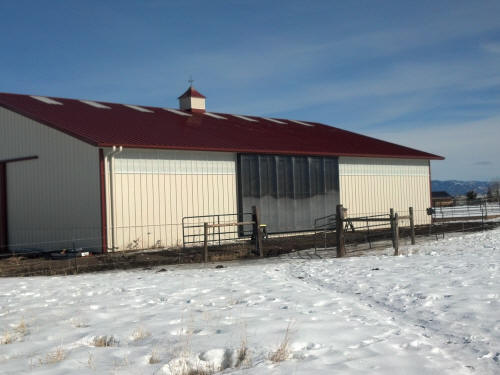
Email with questions, comments, price estimate, or to schedule a free site visit.

Renewable Energy Integrators